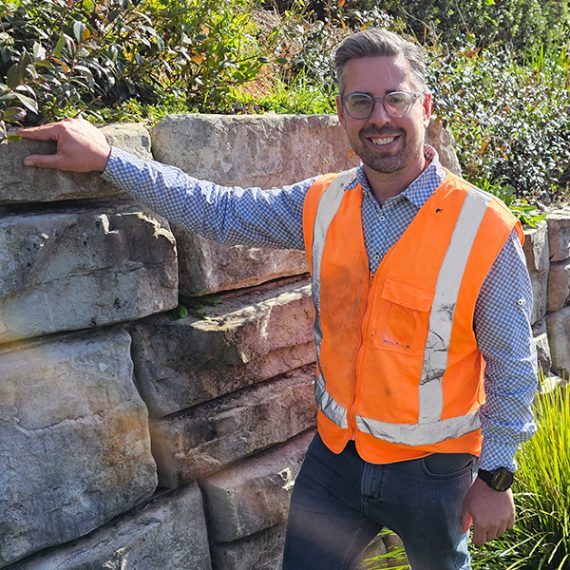Lone Gum Lane
haigh-workman-lone-gum-lane-housing-development-1

haigh-workman-lone-gum-lane-housing-development-3

haigh-workman-lone-gum-lane-housing-development-4

About This Project
Housing development in Kerikeri for Bossy Ltd
The entrance to Bossy Ltd’s Lone Gum Lane housing development in Kerikeri is striking. The lone gum-tree for which the road, and its housing development, are named stands sentinel at the top of the road. As you wind your way down into a beautiful, park-like riverine reserve, spacious lots designed with luxurious living in mind unfold before you.
This is a premium housing development in one of Kerikeri’s most exclusive neighbourhoods. Haigh Workman was delighted to work with contractor Siteworx and our client Bossy Ltd to prepare the site for development and on infrastructure engineering.
This was the second such land development undertaken in the immediate area by Bossy Ltd. Our brief involved the initial site investigation (including geotechnical analysis), design of the development and the associated earthworks, all aspects of stormwater management, provision of services and full roading and traffic design. We also supported the Resource Consent application, monitored construction and provided PS4 and 224C documentation for Council sign-off.
Engineering the access road to Council’s urban-road specifications was particularly interesting; it winds down a steep hillside with a gully on one side and existing housing on the upward slope. We were faced with the challenge of cutting into the hillside to form the road, without potentially removing support for the ground and housing on the slope above.
Our solution involved mass block gravity walls. The hard soil and shallow rocks of the area would have made it difficult and prohibitively expensive to drill piles so we relied on mass to provide support for the ground above. As a result, attention to detail in the design of the holding wall was key.
Internally at Haigh Workman, one of our measures of success is the invisibility of the engineering involved in any project. The building, structure or design should always be the hero, we feel. The bit that keeps it all up, or enables the design to work, is what we do – and when no-one can see it, that’s when we know we’ve cracked the job. This is very much the case on Lone Gum Lane; as you meander down the hillside into the heart of the development there is very little to draw attention to the two massive retaining walls that make the access road viable. The blocks comprising the upper wall are molded in the style of quarried rock, their outline softened with staggered levels and lush plantings that cascade over the lip.
For our team, one of the great joys of this project was our ability to follow it through each and every stage of its development. From a purely greenfield site with no design concept, through to working with some of the new section-owners – some of who had never owned property before – on the design and build of their new homes. And every conceivable aspect of engineering in between.
It gives us very real pleasure to be part of that full land development circle. Particularly when, as sometimes happens in small communities such as ours, our own staff end up buying properties we’ve helped develop. Projects like these always remind us of the humanity behind what we do.
< BACK TO PROJECTS
Date
2018-2022

